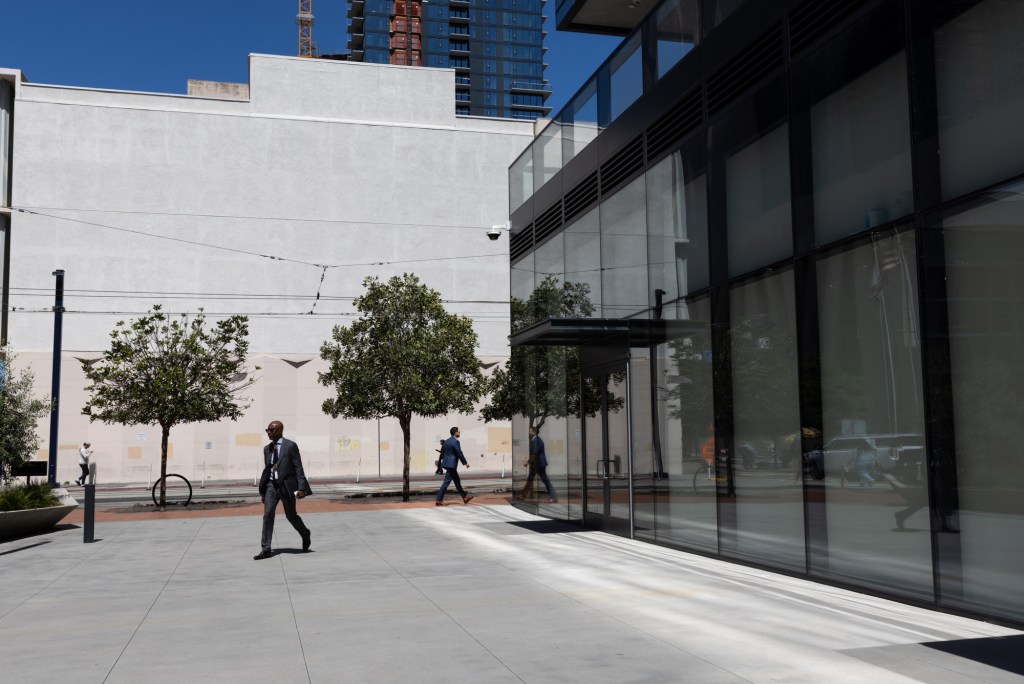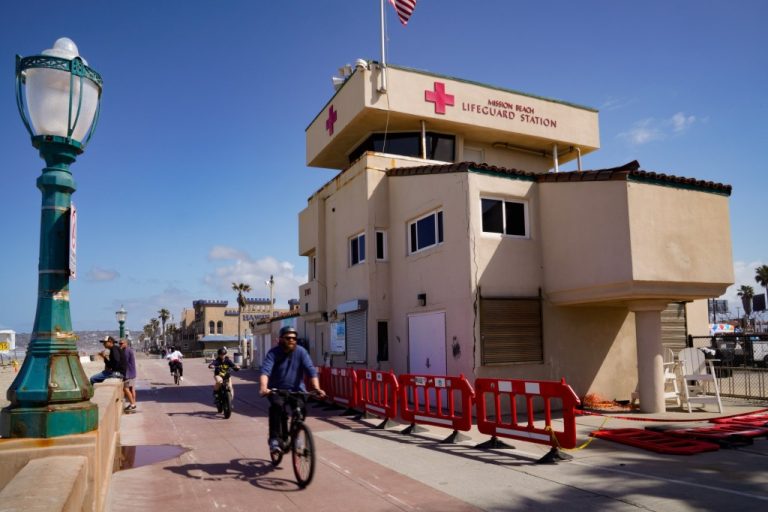
San Diego’s lead transportation agency has moved into its new home at a trendy skyscraper on the west side of downtown, its relocation emblematic of shifting office dynamics in the market.
Tuesday, the San Diego Association of Governments officially started its residency as the anchor office tenant at West, where it leases 87,308 square feet of space spread across three floors in the mixed-use building. The agency is paying base monthly rent of $4.15 per square foot for the first 12 months of the 15-year lease, or $4.3 million in total.
The move-in was cemented Thursday and Friday afternoon with SANDAG’s Shoreline Preservation Working Group and Transportation Committee convening for the first-ever public meetings in the new space.
SANDAG’s relocation ends the agency’s 35-year presence at the Wells Fargo Plaza building at 401 B St., where it was leasing 30 percent more space at a cheaper rate.
The new contract was framed, however, by the agency’s former chief executive as both economically and strategically superior because lease terms were said to be more favorable than those being offered at comparable downtown buildings and the building’s location is closer to Santa Fe Depot.
“After evaluating four suitable downtown properties, including a renewal option, the SANDAG Board of Directors authorized a 15-year lease for the new location. The new office was selected based on several key criteria set by the board including cost, economic benefits, operational efficiency, public access and security,” SANDAG said in a press release.

Developed by Holland Partner Group, the 37-story West tower at 1011 Union St. is a unique marriage of office, residential and retail uses, and it is punctuated by flashy amenities all intended to shift downtown San Diego’s center of gravity west along Broadway.
The $510 million skyscraper opened last year and features 10,000 square feet of ground-floor storefronts, 289,000 square feet of office space spread across the first eight floors, a shared amenity level on the ninth floor, and 431 apartments on the upper levels. It’s topped off by a residents-only rooftop deck with indoor and outdoor areas and a pool overlooking downtown.
SANDAG oversees the long-range planning for county infrastructure and transit needs and has 425 employees. In August 2023, the agency signed a 15-year lease with a term that starts upon move in and includes a five-year option to extend. The space will house 300 staffers, a SANDAG spokesperson said.
“This project represents the epitome of best-in-class downtown office space, complemented by unparalleled mixed-use amenities,” said Brent Schertzer, managing director for Holland. “SANDAG’s innovative planning and forward-thinking vision for the San Diego region are a true reflection of the high-quality tenants we are proud to host at West.”
SANDAG’s base rent increases annually by roughly 3 percent, growing from a starting monthly rate of $4.15 per square foot to $6.28 per square foot by the end of the term. The organization will pay $80.9 million in base rent over the lifetime of the 15-year contract.

The agency is also on the hook for a share of building operating expenses and has the option to rent 116 parking spaces at $200 per space, per month, according to the lease agreement.
Tenant improvement costs, which were not disclosed, were paid for by the landlord.
For the upcoming fiscal year, which starts on July 1, SANDAG expects to spend $4.7 million on rent and occupancy costs, according to a draft of the fiscal 2026 budget.
SANDAG is using a quarter of the building’s ground floor for its public-facing board room, with the highly visible location meant to create more transparency and help enliven the downtown streetscape. SANDAG’s workforce is on the third and fourth floors of the building. Its reception desk is on the fourth floor.
The workspace has an open layout with only one dedicated, private office and several telephone rooms, Schertzer said. There is also a large, open concept kitchen with booth seating, he said.
Employees have access to the ninth floor amenity level, which features a coworking-like space with seating nooks, TVs, telephone pods and an outdoor deck. The level also includes a 4,200-square-foot gym with additional space for outdoor workouts and locker rooms.

The move comes less than a year into the tenure of SANDAG’s new CEO, Mario Orso, who inherited a lease agreement that he initially seemed less than pleased with.
“When I came in, there had already been realized a 15-year lease in the new building. We evaluated what were the possibilities. We were basically in the new building by signing the lease,” Orso said during a Sept. 27 board meeting. “The biggest challenge that I saw, almost the first day, was employee chaos or concerns.”
Orso said employees were concerned about privacy, space limitations and proposed bench seating. As a result, Orso said he adopted a more traditional office seating framework.
The agency is using a hybrid work schedule and desk sharing at West. All departments are required to be in the office two days a week, an agency spokesperson said.
SANDAG previously leased 114,079 square feet at Wells Fargo Plaza, where it was paying $3.19 per square foot in 2023. Rent and occupancy costs for the former facility were $4.5 million in fiscal 2024. In the current fiscal year, rent was originally budgeted at $3 million. The amount was later increased by $925,000 to extend a portion of the Wells Fargo Plaza contract through April and accommodate the relocation.
West’s office space is 40 percent occupied, said Richard Gonor, an executive with real estate firm Jones Lang LaSalle who handles office leasing. HNTB Corporation and HDR Engineering Inc., which do business with SANDAG, lease 17,000 square feet and 9,000 square feet, respectively, on the second floor.






