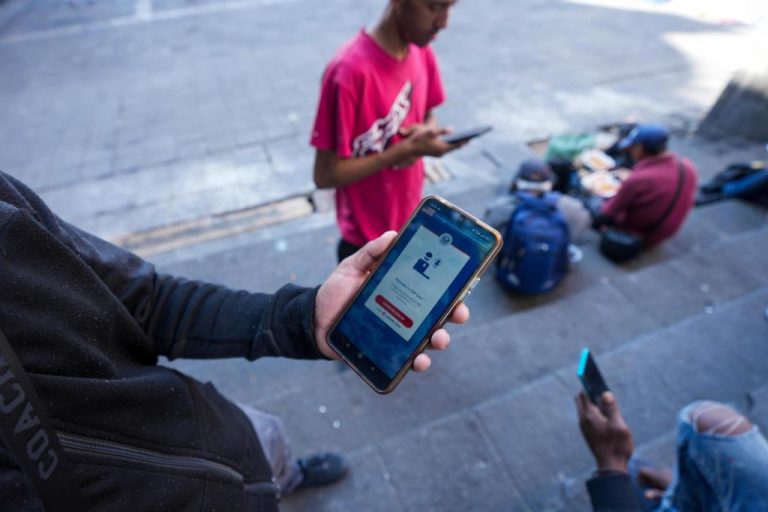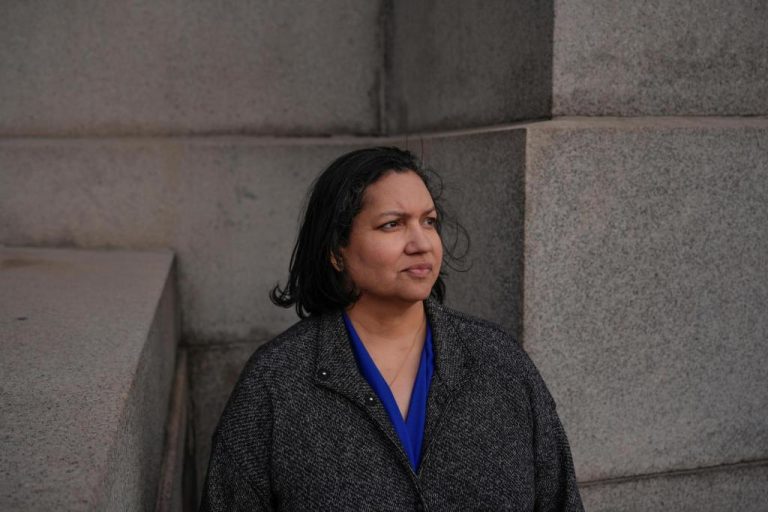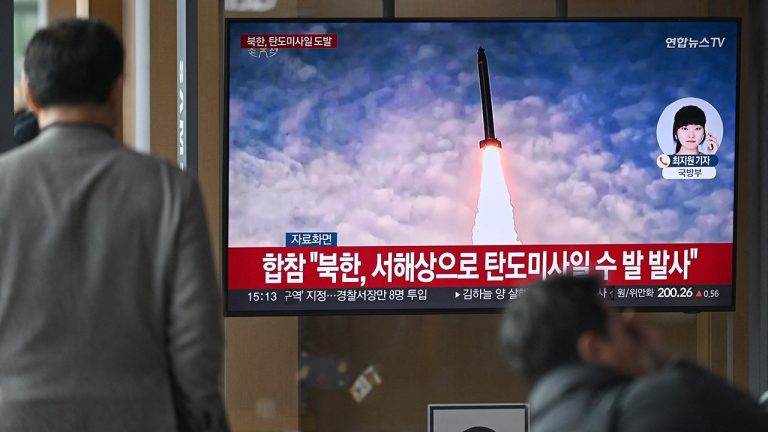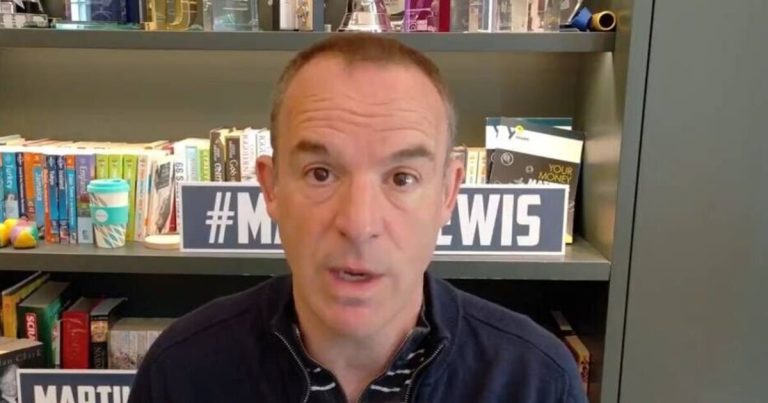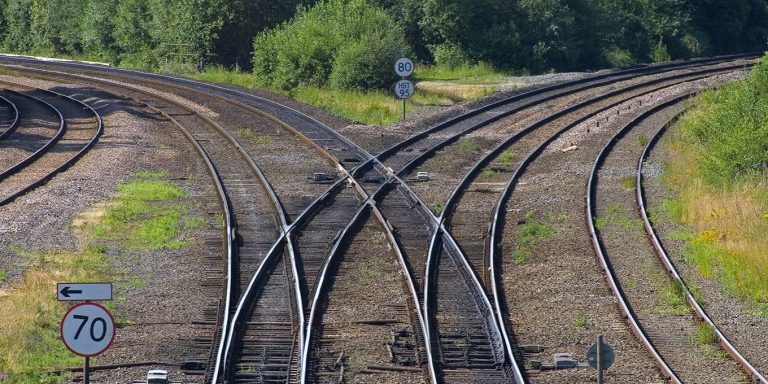Plans to add dozens of 20- and 30-story buildings and roughly 50,000 more residents to Hillcrest got mixed reviews Thursday from the San Diego Planning Commission and neighborhood leaders.
Planning commissioners were mostly supportive, calling the neighborhood ideal for the high-rises San Diego needs to solve its housing crisis. But they said some proposed height-limit increases in the plan may be too extreme.
They also said some public promenades the proposal envisions might be too wide, potentially shrinking lot sizes so much on Washington Street and University Avenue that ambitious developments would become impossible.
Neighborhood leaders were more aggressively critical, contending the proposal would destroy community character by making Hillcrest overcrowded without adding enough new park space.
They also complained the proposal, if approved, would allow developers to build projects without any notice to nearby property owners or input from neighborhood planning groups, the Planning Commission or City Council.
Thursday’s meeting was the first public hearing for the proposed update to Hillcrest’s blueprint for future growth, which was unveiled in October and is scheduled for council approval next summer.
The proposal would allow downtown-style high-rise housing along existing transportation corridors and on revamped versions of the neighborhood’s two large hospital campuses.
The plan aims to mitigate the congestion that would be created by adding so many new residents by providing new transit options and making University Avenue and Robinson Street one-way through the heart of Hillcrest.
The new transit options proposed include an aerial skyway connecting Hillcrest to Mission Valley, a streetcar system connected to Logan Heights and Golden Hill and a commuter rail line connected to much of the region.
The 20,000 new units of housing envisioned in Hillcrest could swell the population of Uptown — a wider area that also includes University Heights, Mission Hills and Bankers Hill — from today’s 51,000 to an estimated 113,500 by 2050.
Planning Commissioner Ted Miyahara stressed that San Diego hasn’t increased the housing capacity in Hillcrest or the Uptown area in 35 years, making these changes overdue.
While he acknowledged the plan could dramatically change the look and feel of Hillcrest, he said adding potential housing capacity doesn’t guarantee every lot where a high-rise is allowed will get one.
“Capacity doesn’t always translate to what is actually built,” he said.
Commissioner Kelly Moden praised the plan but suggested city officials may want to reconsider some of the most dramatic zoning changes.
“I would caution on over-densifying certain portions of it,” said Moden, suggested some of the changes might repel developers instead of attracting them. Sometimes high-rise housing costs more per square foot as you add more stories, she said.
The maximum density now allowed in Hillcrest is 109 dwelling units per acre, which typically allows for buildings of 10 to 12 stories.
The proposal would double that to 218 units per acre in some areas and nearly triple it in some limited spots to 290 units per acre. That means buildings of 20 and even 30 stories could be built in Hillcrest.
But Shannon Mulderig, the senior planner spearheading the project, said buildings that tall are unlikely.
“The proposal will likely result in mid-rise buildings likely around 15 stories, max, with smaller unit sizes,” she told the commissioners Thursday.
Commissioner Matthew Boomhower agreed with Moden but expressed strong support otherwise.
“Some of these zones might be a little aggressive,” he said. “But Hillcrest and this focused plan area is exactly the right place to be adding additional density. It’s the right spot for it, and it’s the correct amount of density.”
Commissioner Ken Marlbrough also expressed support, but stressed that the city must follow through on the ambitious transit proposals.
“If we can’t have aggressive public transportation, it’s not going to work,” he said.
Neighborhood leaders who spoke said the proposal was far too aggressive.
“This isn’t urban planning, it’s density cramming,” said Tom Mullaney, leader of a group called Uptown United that fights dense housing projects.
Mullaney was particularly critical of an element of the proposal that would give property owners the authority to build high-rise housing without any public input. He noted that would last for the proposal’s entire 30-year timeline.
“That means no notices to neighbors, no community planning group involvement, no public hearings, no right of appeal and it doesn’t even go to the Planning Commission,” he said. “Shutting out the public, including the Planning Commission, for the next 30 years is crazy.”
Kate Callen, who lives in nearby North Park, said she worried that city officials plan to ignore neighborhood backlash against the proposal.
“The people who live and work in Hillcrest have been completely shut out of the planning process,” she said. “They feel disrespected and scorned, and they are growing angrier by the day.”
Some neighborhood leaders criticized city officials for making major changes to the proposal near the tail end of a planning process that began more than three years ago.
“I was shocked to see the completely unexpected and inappropriate changes that staff made all without any true collaboration,” said Lu Rehling of the Uptown Community Planning Group.
Bill Hofman, chair of the Planning Commission, said he found those complaints unpersuasive.
“This has not only had all sorts of opportunities for public input, it will continue to,” he said. “There’s still a lot of time left. I think this has been really well-vetted.”
City officials said Thursday they intend to release an updated version of the plan early next year. It will incorporate feedback from Thursday’s meeting and more than 500 comments submitted by the public since the proposal was unveiled.
Mulderig said the changes would likely address height limits, bicycle safety, parking, infrastructure needs, rent-restricted housing and space for children to play. She said the proposal is scheduled to return to the Planning Commission next summer, followed by the City Council.
The proposal also includes creating an LGBTQ+ cultural district celebrating the legacy of Hillcrest’s gay community, which continues to thrive after emerging in the 1970s. The district would include much of University Avenue, Fifth Avenue south of Washington Street and bits of Normal and Harvey Milk streets.
For details on the proposal, visit planhillcrest.org.



